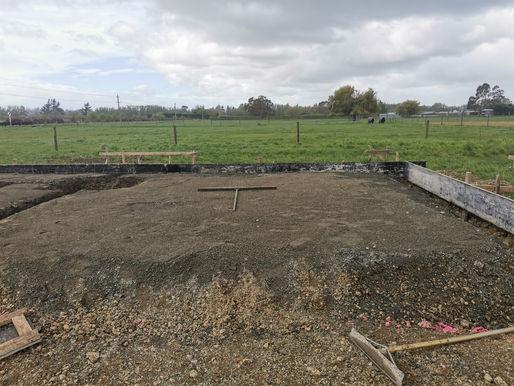
OHAKA HOUSE
Detailed Structural Design including New Foundation, Bracing and Lintels Designs and the provision of necessary structural calculations, drafting, PS1 and Certificate of Design for Building Consent Lodgement as outlined below scope for the proposed new dwelling in Ohoka
Terra’s work has involved the following activities:
Site inspection 1 Foundation pre-pour inspection for 3 Pads.
Site inspection 2 Foundation pre-pour inspection.
Site inspection 3 Handi brac, lintel, beam, and stud inspection.
Site inspection 4 - Mezzanine inspection.
Site inspection 5 - pre stop - Gib
Terra's structural engineering team are experienced to recognise, determining and forecasting built structures. Structural engineering uses theory based on physical laws and observed factual knowledge of the structural performance of various materials, etc. It is our structural engineer's job to ensure that this is carried out in a cost-effective way for our clients.
All of our engineering services are multi-disciplinary. Our experienced structural engineering consultants are trained in everything from structural analysis and design right through to construction management and certification. Each structural engineering project’s strategy is tailor-made to suit the client’s individual needs, budget and timeline.








